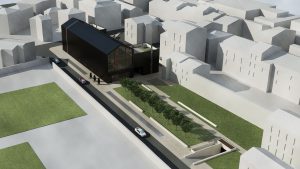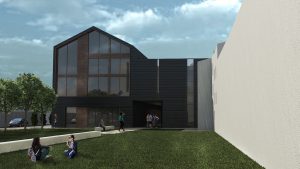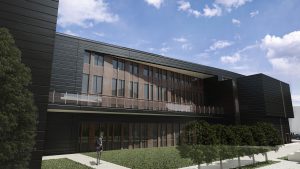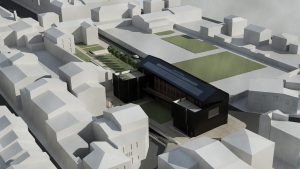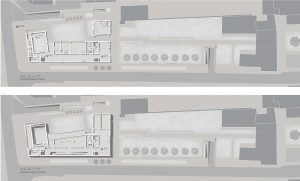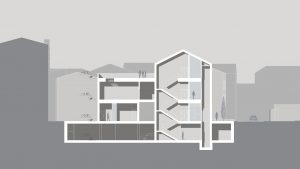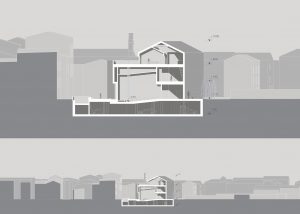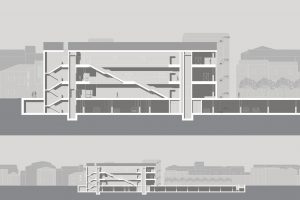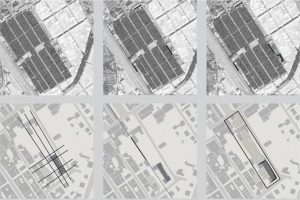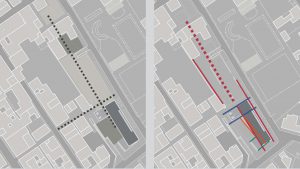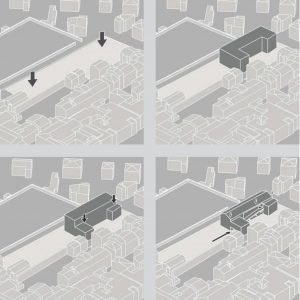REBUILD THE LIMIT
Other solution for a Cultural Building
The objective was to find Geometry, Measure and Rule, through a research among the various examples of Italian and international architecture to bring back more coherent vision, more definable and the relationship between human and the urban landscape…
In our view, aspects that have been treated, the Design, Construction and the Cure… that is to say, having attention to the area to the city through history, the study of architecture examples in the past, both of the classic and the modern or contemporary paradigm, through art and any other artistic expression that can address the study of the Form.
The site is located in San Giovanni Valdarno, a city that is part of the Terre Nuove in the province of Arezzo. It is characterized by a regular historic center, based on a rectangle crossed by an orthogonal grid of Roman roads. The project stems from the desire to enhance a degraded area adjacent to the historic center through a solution that on one hand bump up the cultural and social system with significant new spaces for young people and on the other hand identifies the areas in which you can discreetly highlight the existing traces of the ancient walls, release the spaces that have suffocated the ancient city, form a green belt and squares to give it visibility.
The project takes life from the hypothetical tracing of the wall, making sure that does not devide the city but that to be created a new network of relationships that in its entirety it returns suitability the two sides of San Giovanni antico e nuovo.
The building organism is structurally unique but functionally divided. On the ground floor we see, the entrance hall: A large space that welcomes the public and helps them to find their way; The creativity room: For lovers of music, cinema and entertainment – a highly concentrated multimedia room with equipment for listening or viewing in place, the auditorium which can accommodate over 77 people and a bar with separate access.
The first floor of the complex, occupied by topically room: A space to keep up to date, equipped with armchairs, where you can read current newspapers and magazines in full relaxation; Children’s room: a space that can be full of books to explore and so many other opportunities, including multimedia, gaming, leisure and learning; Digital room: A space in which to put together digital collections, represent documents of various types, such as printed works, manuscripts, photographic documents, and objects, in particular scientific instruments, therefore, as an information system which allows to consult the cognitive heritage offered by the set of thematic collections consist of digital resources as images, text, video, audio, etc.; Telematics room and Internet: provides users with various services, including stations for browsing the Internet; Exhibition gallery: Along the corridor, intended to host exhibitions and a terrace towards the courtyard.
The second floor offers 4 classrooms dedicated to teaching and creative workshops; Coworking room and two terraces offering wonderful views of the ancient wall and the inner courtyard.
The crossing of the area is guaranteed by pedestrian and cycle paths that along the site, they tie it to the existing urban fabric.
The building monolithic body opens to the square with a visual telescope and reserves its most representative front for it. The building envelops on itself to protect the internal courtyard. The volumes move and differ concomitantly with the internal functions generating a three-story block with pitched roof on the side of via Papa Giovanni XXIII and two lateral two-story arms with green roof which go along with a sober, functional and collective work.
